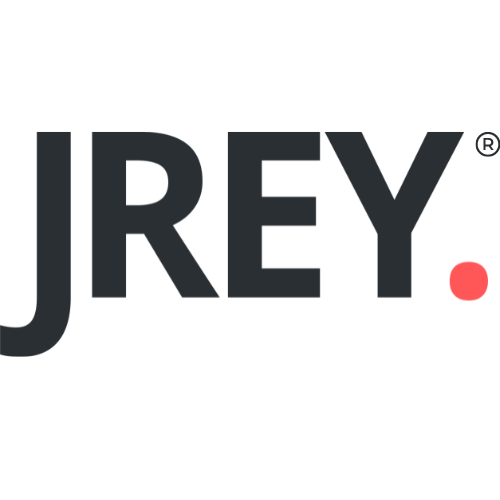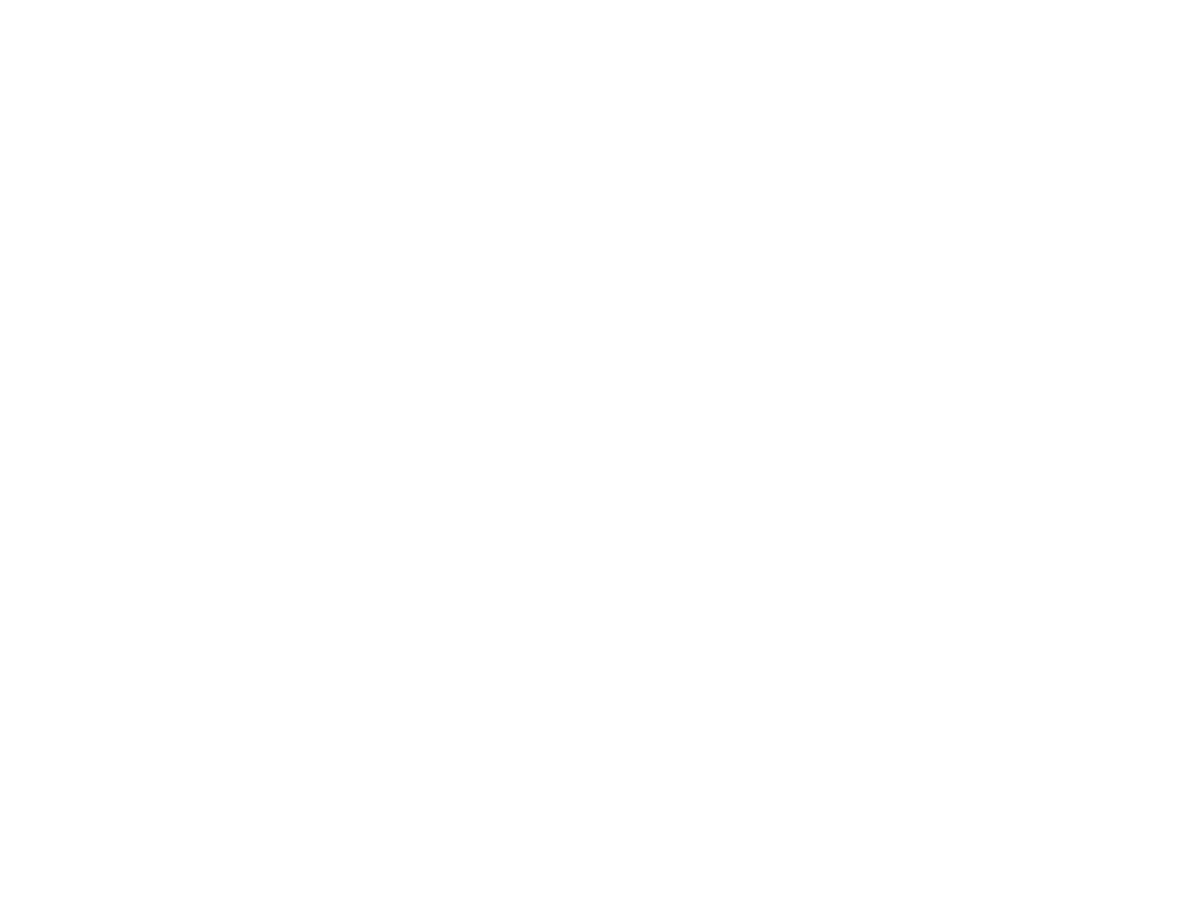
JREY has obtained a development approval for house renovations in the Traditional Building Character and Flood Overlays of Brisbane City Plan 2014.
🎉 The proposal designed by Wink and Co focuses on enhancing an existing post-1946 dwelling house to align with the traditional building character of the charming Barlow Street. streetscape.
Here's what the project entailed:
✨ Complete rendering of the existing brickwork for a refreshed look
✨ Minor extension to the upper-level front room, transforming the roof from hip to gable and adding beautiful feature screening
✨ Replacement of the existing carport and rendered block wall with an open carport featuring a rendered parapet wall and lightweight external cladding.
✨ The carport gable end will also match the gable end of the upper-level front room.
These carefully designed alterations and additions aim to create a harmonious interface with the traditional building character that defines the streetscape. 🏘️

