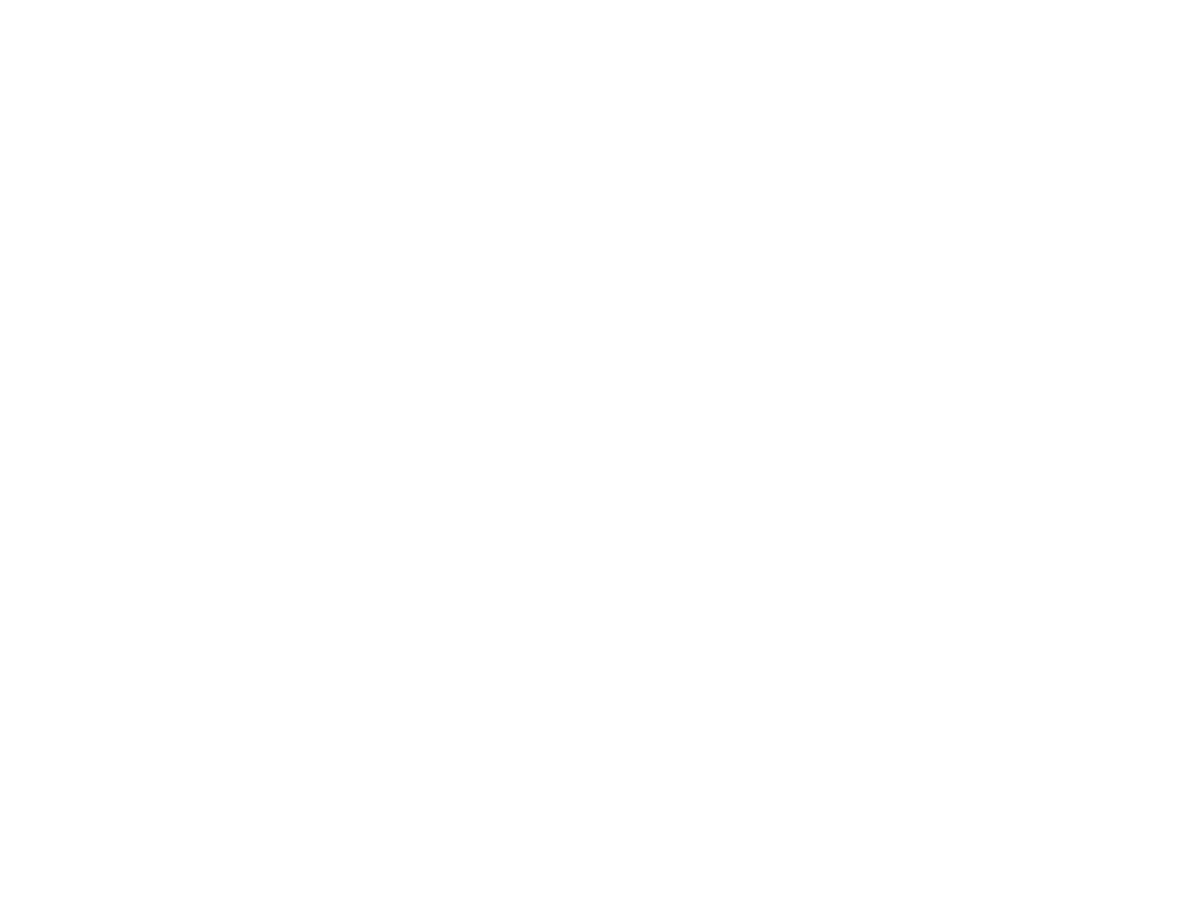
JREY® is pleased to provide our Brisbane client with a development permit to Carry Out Building Work for dwelling house alterations in the Traditional building character overlay.
The original pre-war house renovation was designed by Maytree Studio. Their architectural statement was provided to Council as part of the lodgement package.
“Traditional Building Character
This home is a post war home which has since undergone post war interventions. The design for this project has been carefully considered with the intention of improving amenity and lifestyle for our clients while respecting the character of the original home. We propose to remove the low quality existing post-war additions at the rear & retain the original front facade of the house.
Demolition
The majority of the demolition is of the low quality extension to the rear and internal fit outs of the kitchen and bathrooms. The existing windows will be removed and replaced like for like. The existing verandah balustrade is to be replaced with a simple vertical timber-look batten balustrade that speaks to the proposed new works while remaining sympathetic to the original character.
Building Height + Setbacks
The house has been shifted south and west to provide more distance between the northern neighbour and a more generous front yard, while remaining within the required setback range. It is proposed that the existing building be lifted by 2700mm to achieve better quality living spaces at the lower level, allowing for improved ventilation and access to natural light. Due to steep existing pitch of the roof and a sloping site, there is a small encroachment to the 9.5m height limit caused by the ridge of the hip roof at the rear. Please see diagrams provided on sheet DA20. We do not believe this will negatively impact the neighbouring properties as it will not create any additional shadowing or impede upon views.
Carport
The existing carport is a single space, requiring the client to park on the street. The proposed double carport has a low modern form that does not dominate the streetscape and allows for an unimpeded view of the original home from the street. The architecture is a lightweight timber structure in keeping with the traditional carpentry style of the original home. Screening to the front of the carport is proposed for security and privacy, but will be open to all other sides. We believe this design is keeping with the streetscape and will enhance the aesthetic and function of the property.
The proposed carport position on the north-east corner will require the removal of the existing small street tree. However, an existing power pole on the south-west currently prohibits a double carport. Further, the position of the carport in the north-east corner does not create additional overshadowing to the southern neighbour, and a new tree is proposed in the front yard to provide amenity to the street”.
The following City Plan codes were assessed by JREY and Brisbane City Council:
Character Residential zone Code
Coorparoo and Districts Neighbourhood Plan code
Dwelling House Code
Traditional Building Character (design) Overlay Code

