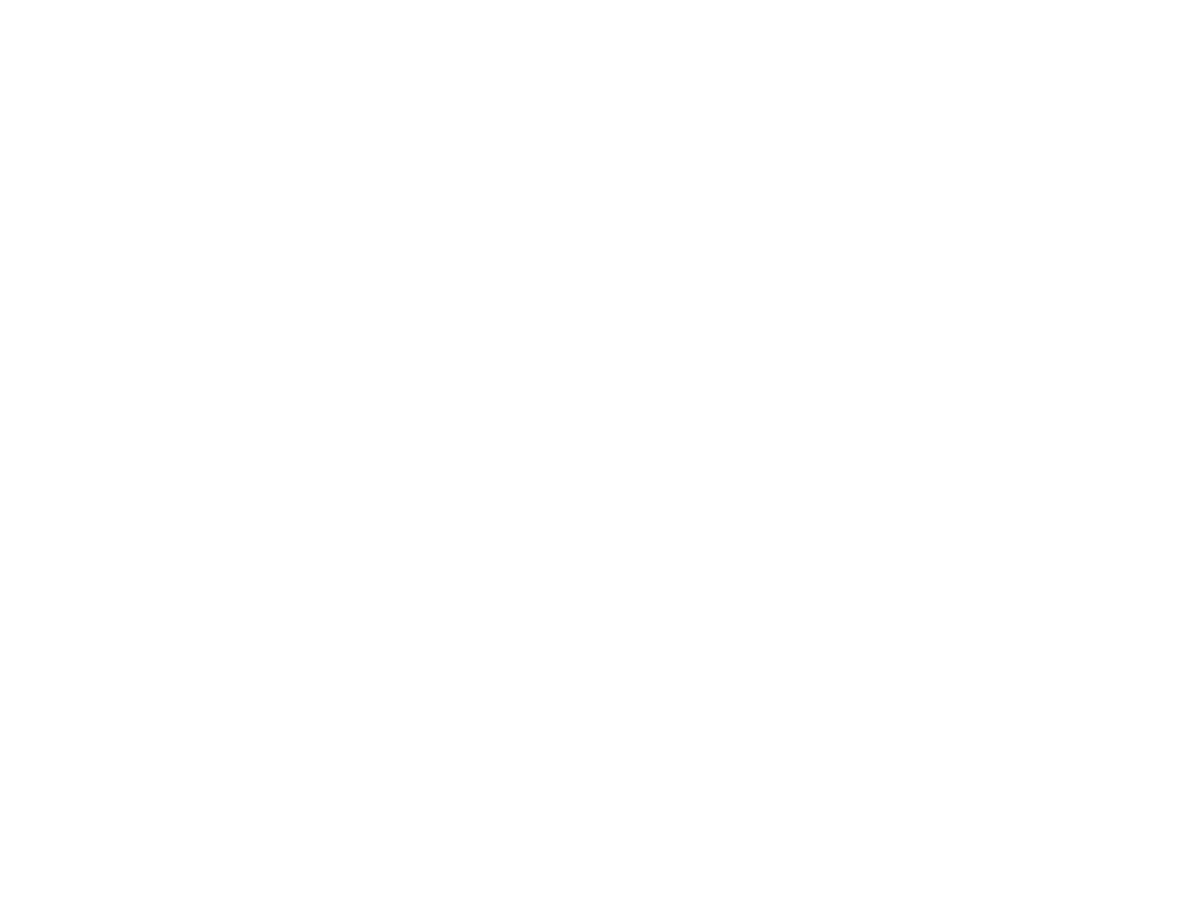
JREY Private Town Planners obtained Council approval for this dwelling house renovation project in Brisbane. The project focused on transforming an existing pre-1946 dwelling house for modern living.
Enhancing Pre-1946 Dwelling: The Vision
The project aimed to revitalise an existing pre-1946 dwelling by removing its undercroft and converting it into a new habitable ground level. The proposal emphasised the creation of functional living spaces while respecting the dwelling's historical character.
Project Highlights: Demolition, Additions, and Alterations
Undercroft Removal: The primary transformation involved the removal of the undercroft, paving the way for a new habitable ground level.
Enclosed Ground Floor: The project involved enclosing the undercroft to create functional living areas, adding value and versatility to the dwelling.
Seamless Integration: Internal stairs were introduced to connect the ground level with the upper level, ensuring seamless movement between spaces.
Preservation Without Elevation: A Unique Advantage
An intriguing aspect of this project was that, as the existing dwelling was already highset, the ground floor enclosure did not necessitate raising the structure. This innovative approach allowed for the creation of a new habitable level while maintaining the original building height.
The following codes were complied with in accordance with Brisbane City Plan 2014:
Character Zone Code
Ashgrove-Grange District Neighbourhood Plan
Traditional Building Character (Design) Overlay Code

