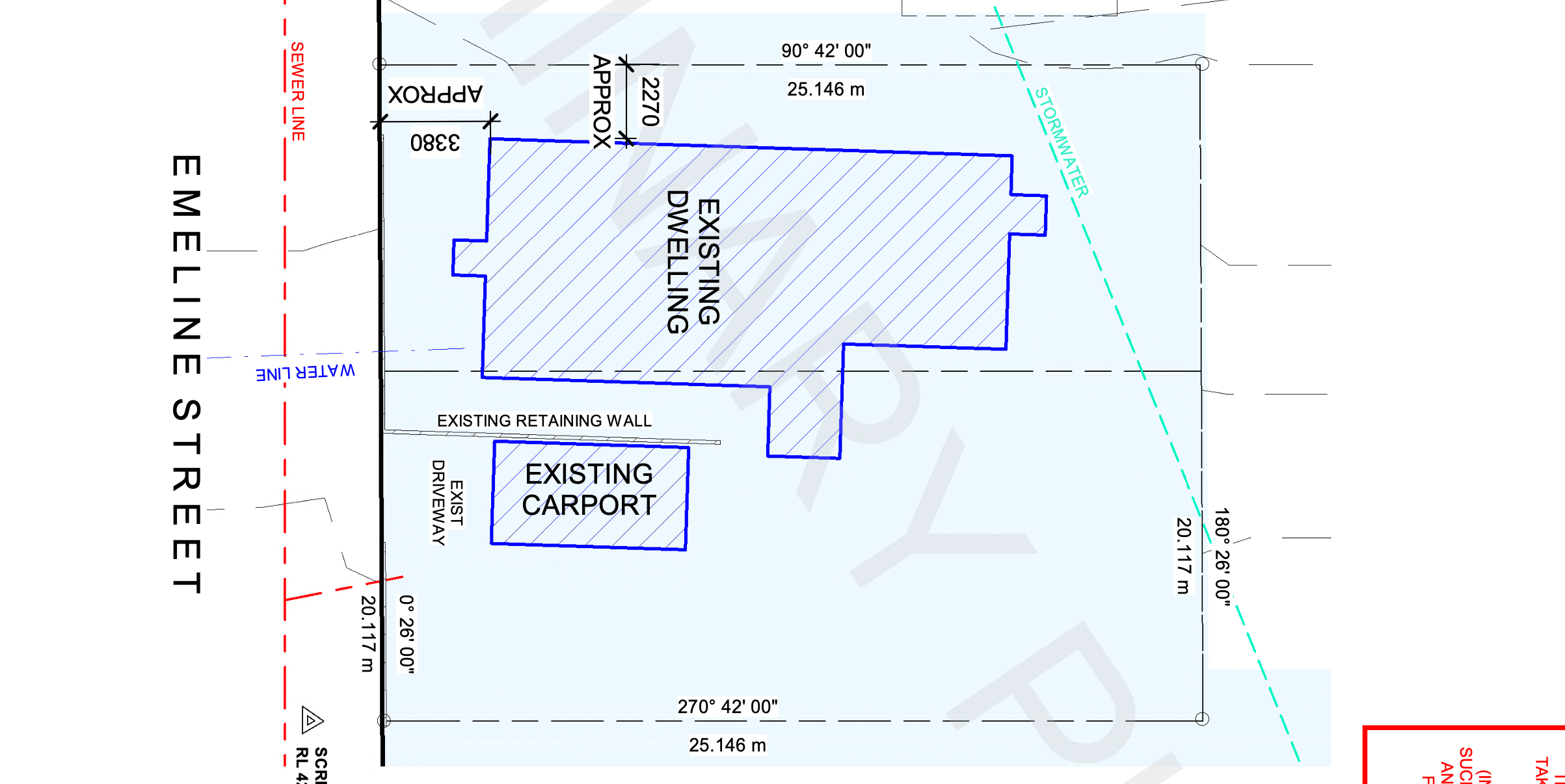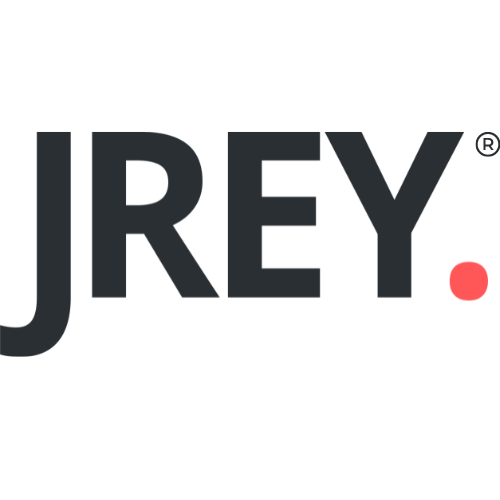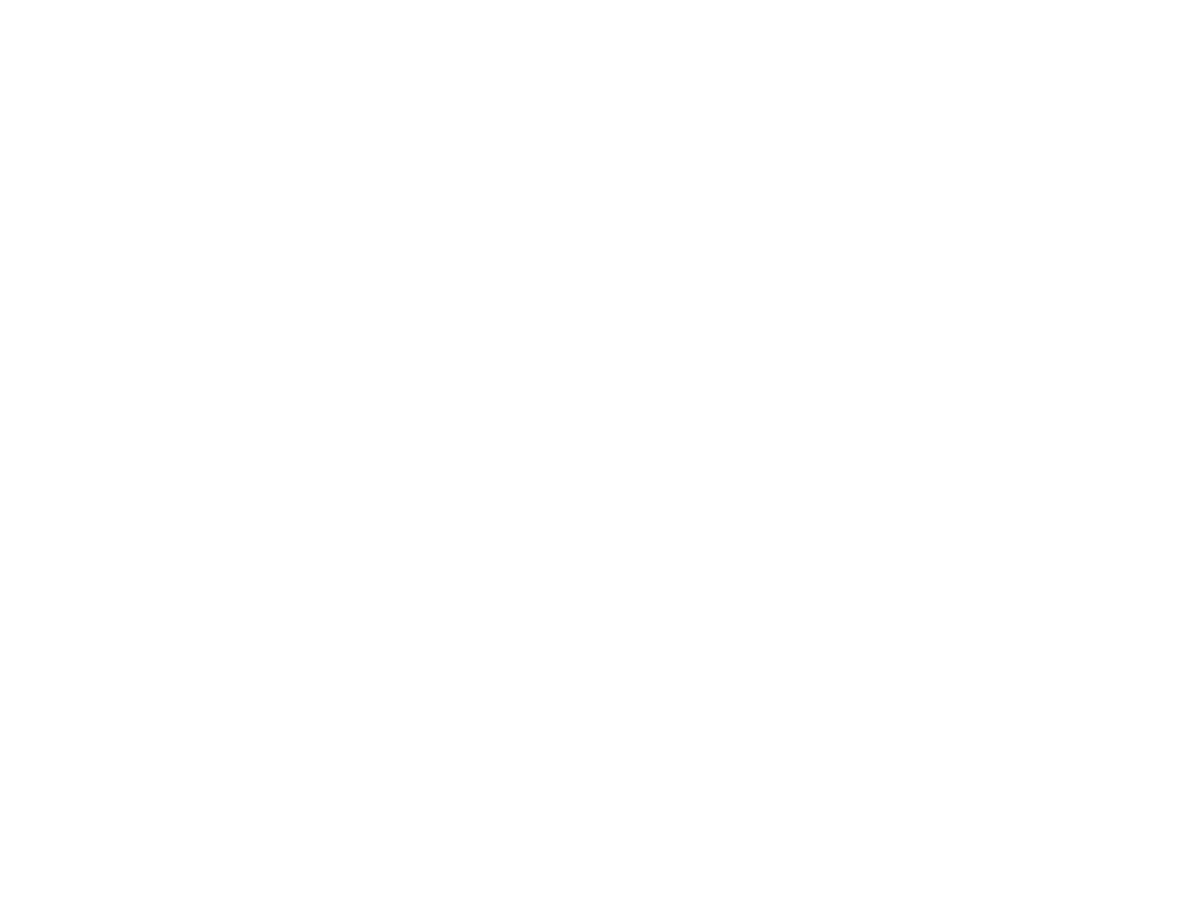
JREY (known at the time as Urban Planners Queensland) obtained development approval from Brisbane City Council for subdivision of 1 into 2 lots.
The key component of the proposed development can be described as a Subdivision of the existing 506m2 property into two new allotments as follows:
Lot 90: Site area of 236m2 with 9.4m frontage
Lot 91: Site area of 269m2 with 10.717m frontage
The proposed subdivision triggered an Impact Assessable development application as each lot size was less than 450m2 as per Table 5.6.1—Reconfiguring a lot – Character residential zone.
The allotment size was ultimately approved based on the particular context of the subject site which was historically surrounded by allotments well below the normal minimum lot size required under the Brisbane City Plan 2014.
Assessed codes included:
Character Residential Zone Code
Subdivision Code
Filling and Excavation Code
Infrastructure Design Code
Landscape Work Code
Outdoor Lighting Code
Park Planning and Design Code
Stormwater Code
Transport, Access, Parking and Servicing Code
Wastewater Code
Overlay Codes
Community Purposes Network Overlay Code
Road Hierarchy Overlay Code
Streetscape Hierarchy Overlay Code
Ithaca District Neighbourhood Plan Code

